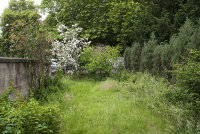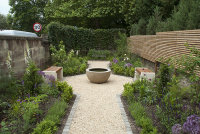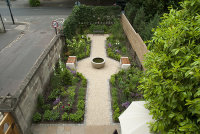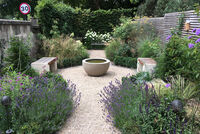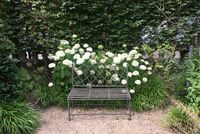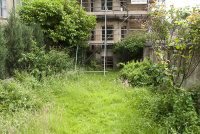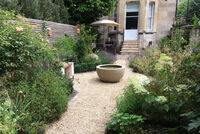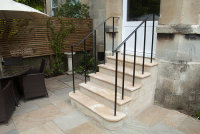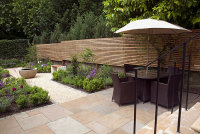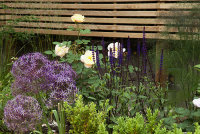The main garden of this victorian Bath town house sits at the front of the property and looks out onto a busy road. The clients were therefore keen to both create some privacy and enclose the garden. There was some interesting architectural detail in the low walls to the front and side so pleached beech hedging seemed to be the best option for screening while still allowing the wall detail to be seen.
A formal layout worked well with the house and the octagonal seating area in the middle echoes the bay window detail of the property. New steps down on to the main patio were constructed using local Bath stone, which was also used for the timber seat stands.
The planting is an informal mix of shrubs and perennials - hydrangeas, roses, peonies, salvias and the like - contained by low box hedging at the front of the borders. There are also three specimen small trees - a flowering dogwood, a cherry and a snowy mespilus.
A formal layout worked well with the house and the octagonal seating area in the middle echoes the bay window detail of the property. New steps down on to the main patio were constructed using local Bath stone, which was also used for the timber seat stands.
The planting is an informal mix of shrubs and perennials - hydrangeas, roses, peonies, salvias and the like - contained by low box hedging at the front of the borders. There are also three specimen small trees - a flowering dogwood, a cherry and a snowy mespilus.
